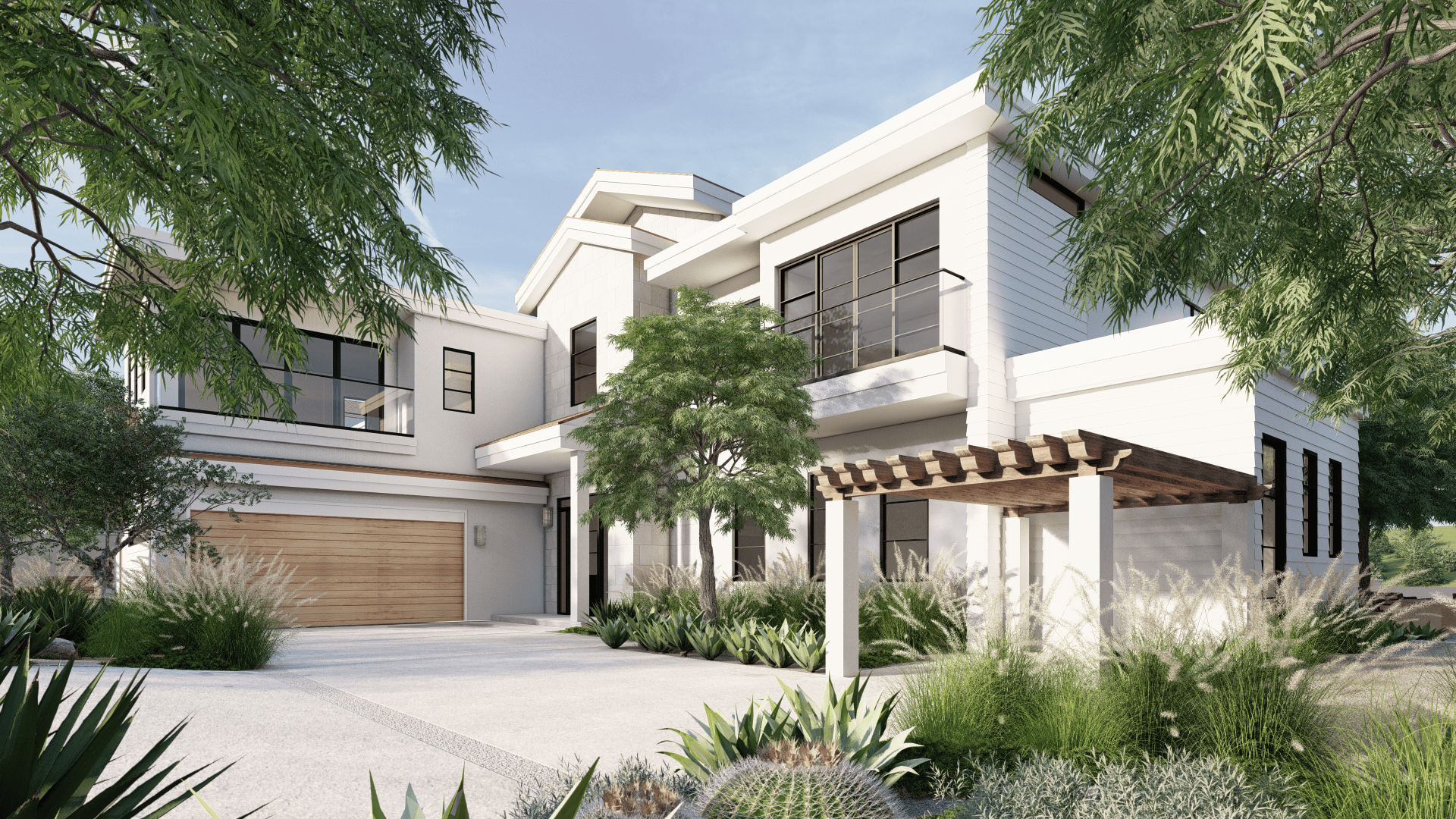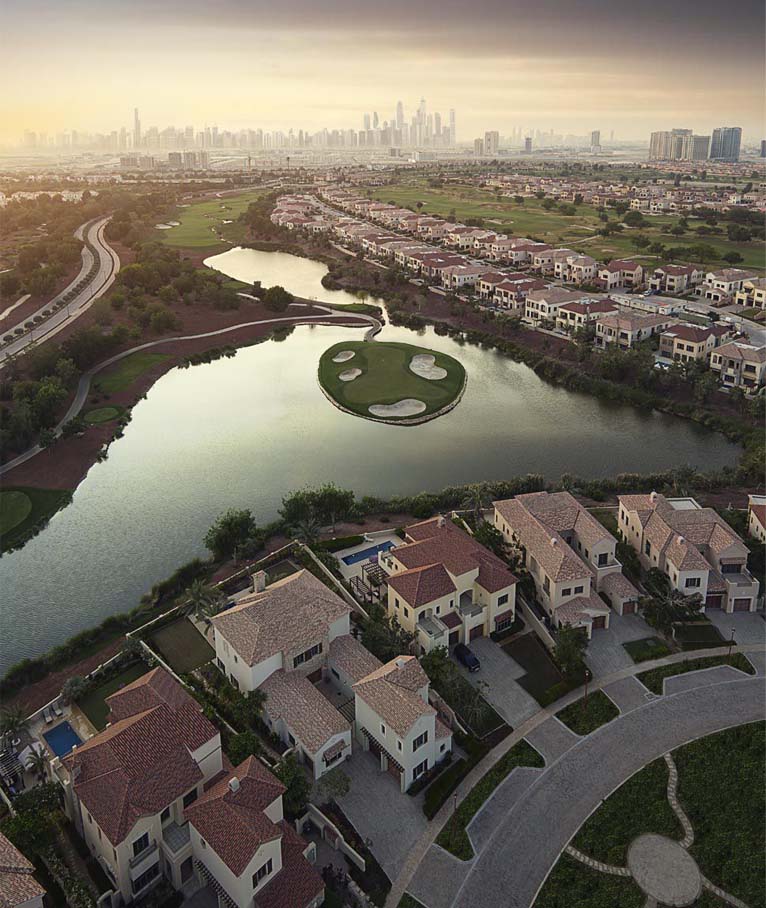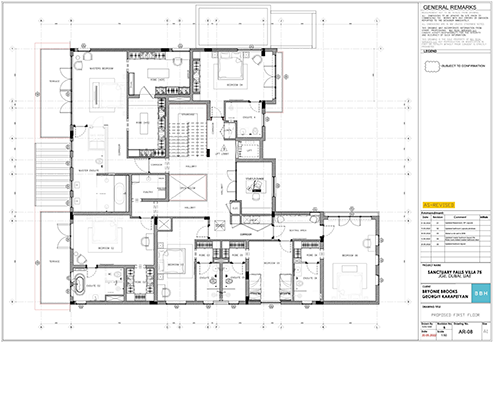PALM SPRINGS - Experience living in the JGE District, Sanctuary Falls - an area set amidst lush golf vistas and inspiring lakes.

PALM SPRINGS - Experience living in the JGE District, Sanctuary Falls - an area set amidst lush golf vistas and inspiring lakes.
You can find the villa in the JGE District, Sanctuary Falls – an area set amidst lush golf vistas and inspiring lakes and surrounded by the championship Earth golf course with the best views in Sanctuary Falls. The villa features several shaded areas across the house where you can enjoy relaxed and sunny afternoons. The garden has been professionally designed by leading local architect “Wilden” and installed by Italian designer “Finasi”.
The Palm Springs villa has a total construction area of (nearly) 12,000 sqft, spread over three floors. It has 7 bedrooms, all with en-suite bathrooms, maids and driver's quarters .The living areas include a formal sitting room with a fireplace, ground floor office, entertainment room, movie theatre, games area, wellness area (fully-fitted gym with the latest equipment, infrared room and massage area/spa), entertainers kitchen/dining room, chef's kitchen, laundry room, boot room and a firstfloor study.The house has a modern Sanctuary Falls style but has been designed with the latest "Japandi" feel - a mix of Japanese calm and modern Scandinavian functionality. Earth tones, calming materials and luxurious finishes. The villa is fully furnished, staged with Swiss designed "Silent Gliss' curtains and home automation with Bose speakers throughout.
Features
You can find the villa in the JGE District, Sanctuary Falls – an area set amidst lush golf vistas and inspiring lakes and surrounded by the championship Earth golf course with the best views in Sanctuary Falls. The villa features several shaded areas across the house where you can enjoy relaxed and sunny afternoons. The garden has been professionally designed by leading local architect “Wilden” and installed by Italian designer “Finasi”.
The Palm Springs villa has a total construction area of (nearly) 12,000 sqft, spread over three floors. It has 7 bedrooms, all with en-suite bathrooms, maids and driver's quarters .The living areas include a formal sitting room with a fireplace, ground floor office, entertainment room, movie theatre, games area, wellness area (fully-fitted gym with the latest equipment, infrared room and massage area/spa), entertainers kitchen/dining room, chef's kitchen, laundry room, boot room and a firstfloor study.The house has a modern Sanctuary Falls style but has been designed with the latest "Japandi" feel - a mix of Japanese calm and modern Scandinavian functionality. Earth tones, calming materials and luxurious finishes. The villa is fully furnished, staged with Swiss designed "Silent Gliss' curtains and home automation with Bose speakers throughout.
Features

Center

Play Area

Pool

Friendly


Jumeirah Golf Estates is a world-class residential golf destination offering luxury homes and leisure facilities amidst two internationally-acclaimed championship golf courses, creating an unmatched lifestyle experience in the heart of new Dubai. It's an unrivalled destination offering attractive investment opportunities and world-class amenities.
Designed by BBH Life - a Dubai property developer and home renovation company dedicated to sustainable living, the villa will incorporate a calm and elevated signature style that flows throughout the home. Little spaces wherein moments of peace, comfort, and reflection can happen easily even if it’s a busy home with guests and large families.
General Information:
to Sheikh Mohammed Bin Zayed Road
to Al Khail Road
to Dubai International Airpor
to Dubai Marina Mall

Type: 7 Bedroom
Total Area: 1147 sqft
Starting Price: --
