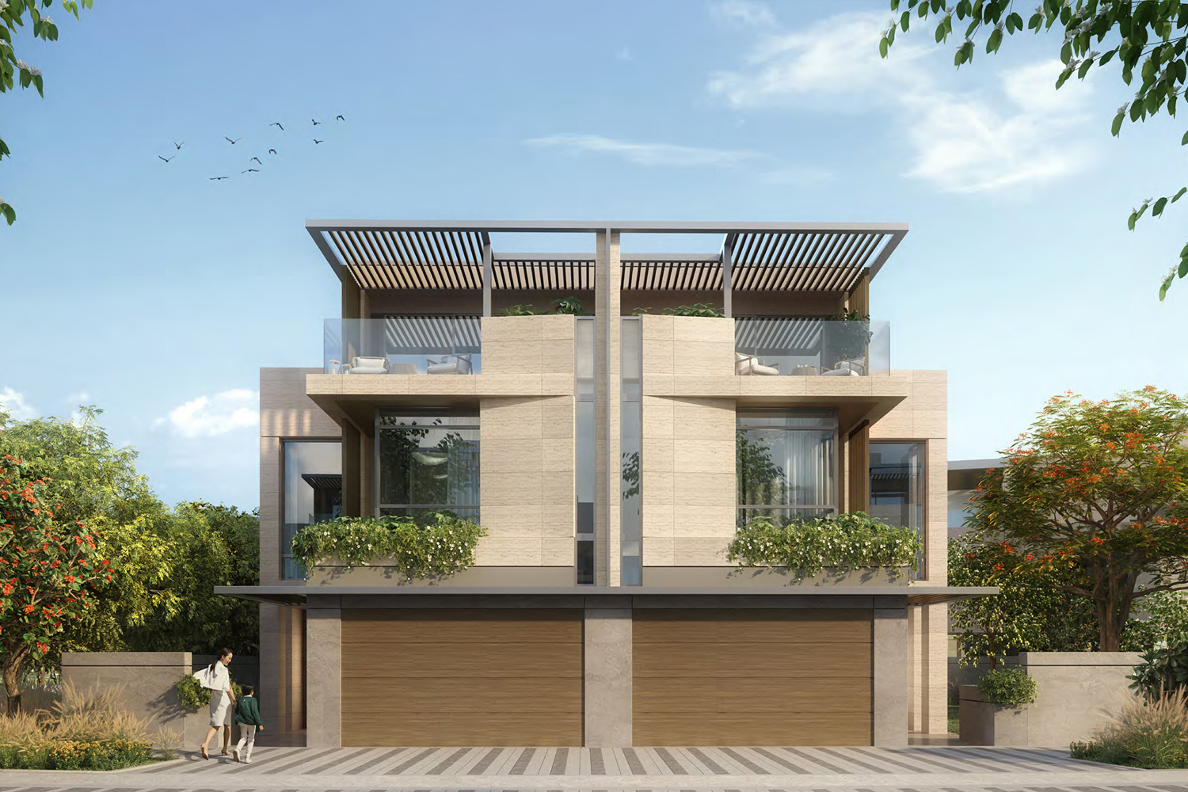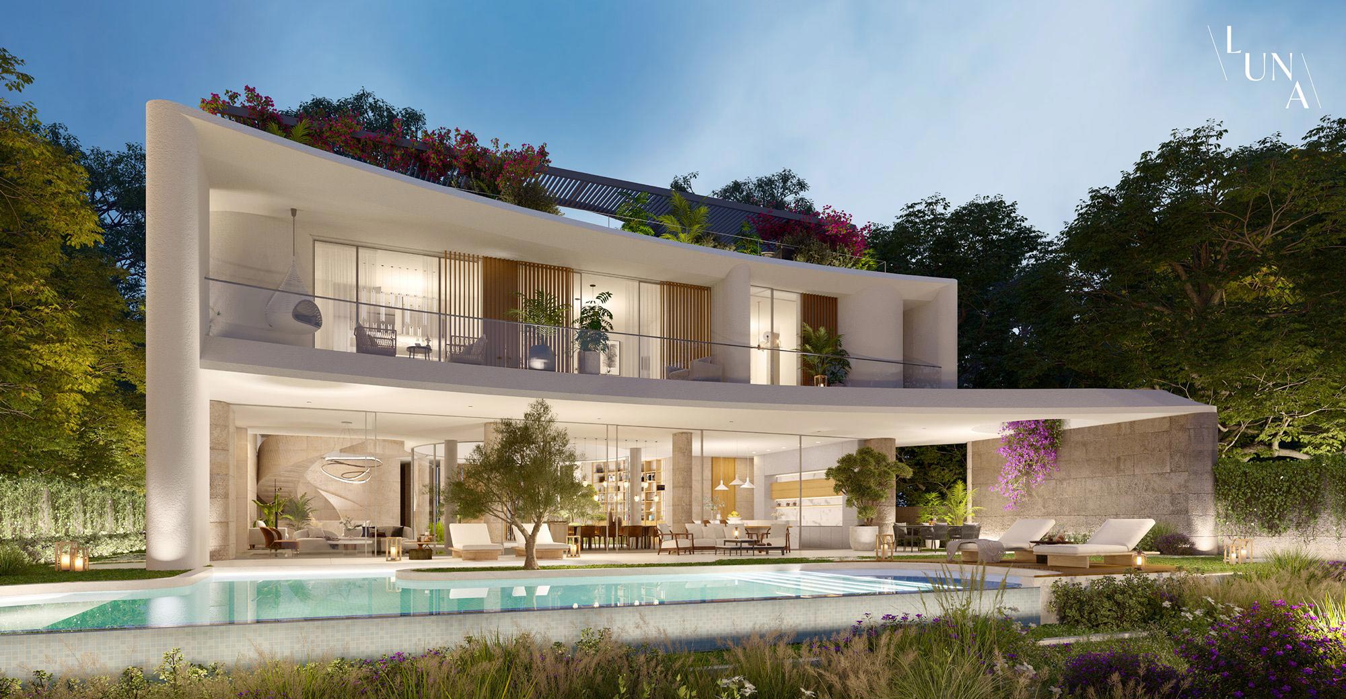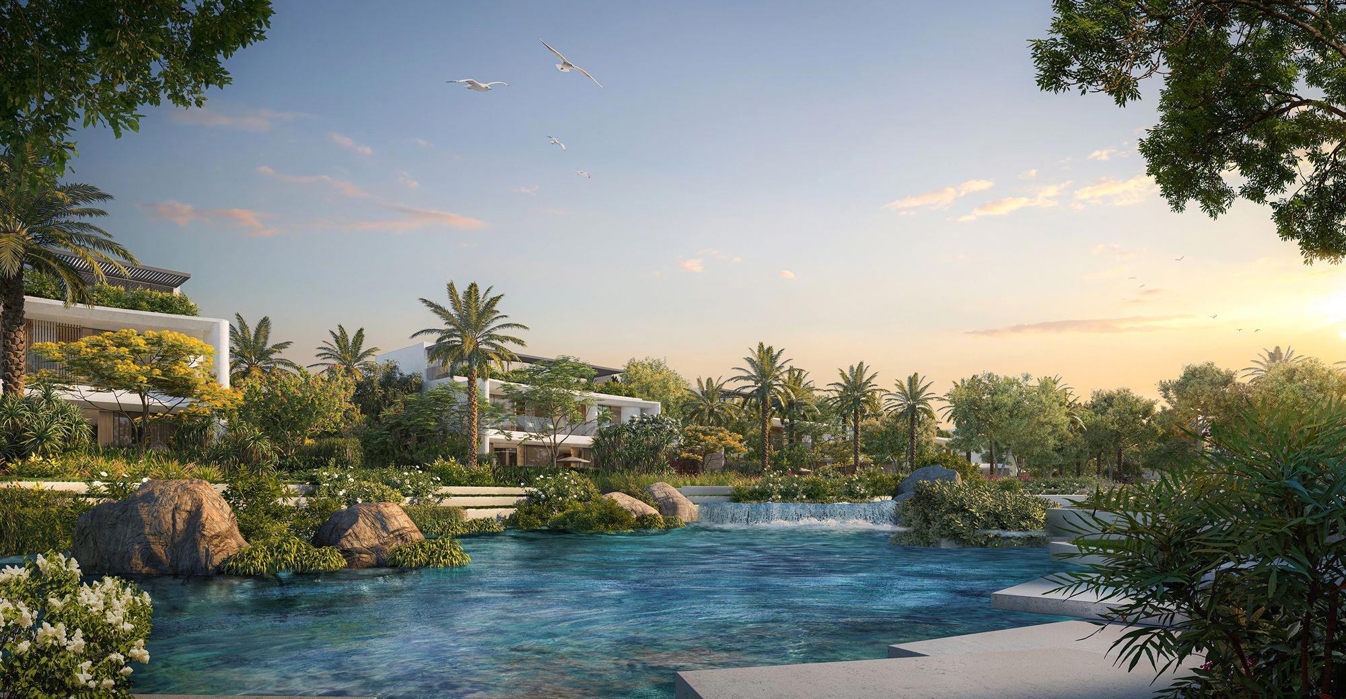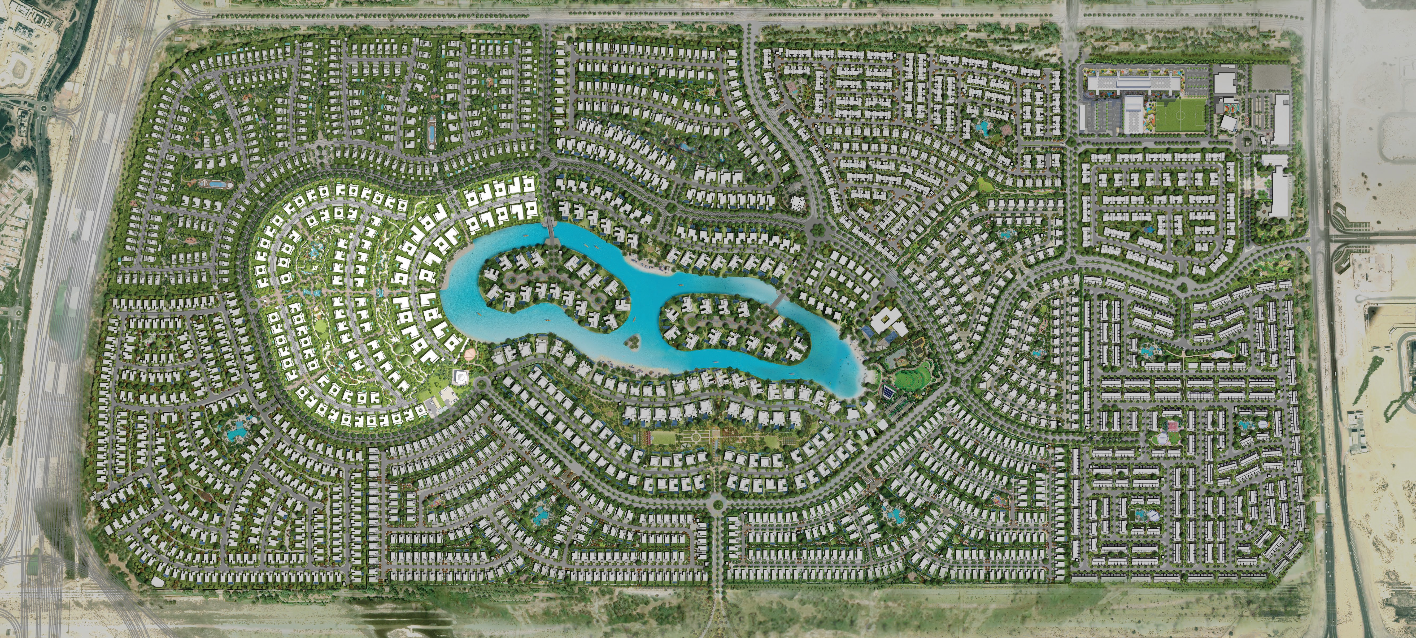
Amara
Tilal Al Ghaf
Majid Al Futtaim
Villas
3-5 BR
Serenity Mansions is a latest premium residential development in Tilal Al Ghaf, and is exclusive, premium, and crafted down to every detail. It is bespoke, unassailable and it reflects who you are. It is signature living by Majid Al Futtaim. 6 & 7-Bedroom Exclusive Mansions in Tilal Al Ghaf

Serenity Mansions is a latest premium residential development in Tilal Al Ghaf, and is exclusive, premium, and crafted down to every detail. It is bespoke, unassailable and it reflects who you are. It is signature living by Majid Al Futtaim. 6 & 7-Bedroom Exclusive Mansions in Tilal Al Ghaf
Serenity Mansions is a future community in Tilal Al Ghaf, which will be especially appreciated by those wishing to experience ultra-luxury living away from the hustle and bustle of Dubai.
Nabil Gholam Architects is the architect of the project, while Blink is responsible for the interior design. Desert INK, which is a multi award-winning landscape architectural firm, will be the creator of the Serenity Mansions landscapes.
The first phase of the development is expected to include 34 mansions. Among the luxury residences available for sale are 6-bedroom mansions in the ‘Luna’ style with a living area of 12,050 sqft in either Gaia or Atlas interior options, as well as more 6-bedroom mansions in the ‘Ayla’ and ‘Ara’ style with floor plan areas of 11,730 sqft and 12,720 sqft, available in two exclusive interior designs named Artist’s House and Writer’s House. High-end materials will be used in the creation of the project to elevate luxury living to another level.
One of the greatest benefits of Serenity Mansions is the opportunity to customise your future home. The basement floor in Luna mansions can be turned into a library, a spa or a cinema, whilst the second floor can be used as a gymnasium, a roof lounge or an office. Ayla and Ara mansions also have convertible configurations. The guest suite in these properties can become an office or a junior suite with a family lounge. A maid’s room and a driver’s room are present in each residence, as well as an internal lift. An outdoor swimming pool on the territory of each mansion will become your favourite place to relax.
Serenity Mansions is an ideal destination to enjoy a healthy lifestyle. Residents of the development will benefit from access to a range of amenities, including parks and a swimming pool with panoramic views, sports facilities, as well as a white sandy beach.
Serenity Mansions is a future community in Tilal Al Ghaf, which will be especially appreciated by those wishing to experience ultra-luxury living away from the hustle and bustle of Dubai.
Nabil Gholam Architects is the architect of the project, while Blink is responsible for the interior design. Desert INK, which is a multi award-winning landscape architectural firm, will be the creator of the Serenity Mansions landscapes.
The first phase of the development is expected to include 34 mansions. Among the luxury residences available for sale are 6-bedroom mansions in the ‘Luna’ style with a living area of 12,050 sqft in either Gaia or Atlas interior options, as well as more 6-bedroom mansions in the ‘Ayla’ and ‘Ara’ style with floor plan areas of 11,730 sqft and 12,720 sqft, available in two exclusive interior designs named Artist’s House and Writer’s House. High-end materials will be used in the creation of the project to elevate luxury living to another level.
One of the greatest benefits of Serenity Mansions is the opportunity to customise your future home. The basement floor in Luna mansions can be turned into a library, a spa or a cinema, whilst the second floor can be used as a gymnasium, a roof lounge or an office. Ayla and Ara mansions also have convertible configurations. The guest suite in these properties can become an office or a junior suite with a family lounge. A maid’s room and a driver’s room are present in each residence, as well as an internal lift. An outdoor swimming pool on the territory of each mansion will become your favourite place to relax.
Serenity Mansions is an ideal destination to enjoy a healthy lifestyle. Residents of the development will benefit from access to a range of amenities, including parks and a swimming pool with panoramic views, sports facilities, as well as a white sandy beach.

Track

Nearby

Track

Interiors


Tilal Al Ghaf is an exceptional community centred around a stunning lagoon bordered by white sandy beaches. The community features nearly 500,000 square metres of parks, green open spaces and treescapes, with walkable neighbourhoods interconnected by 18 kilometres of walking trails, and 11 kilometres of cycling tracks and jogging tracks, all set in lush landscaping.
A world of culinary experiences, signature Majid Al Futtaim retail experiences and a renowned international school are conveniently located just a short stroll away.
to DXB Airport
to DWC Airport
to Mall Of Emirates
to Downtown Dubai

Type: 6 bedroom
Total Area: 11,730 sqft sqft
Starting Price: --


Type: 7 bedroom
Total Area: 12,720 sq ft sqft
Starting Price: --

